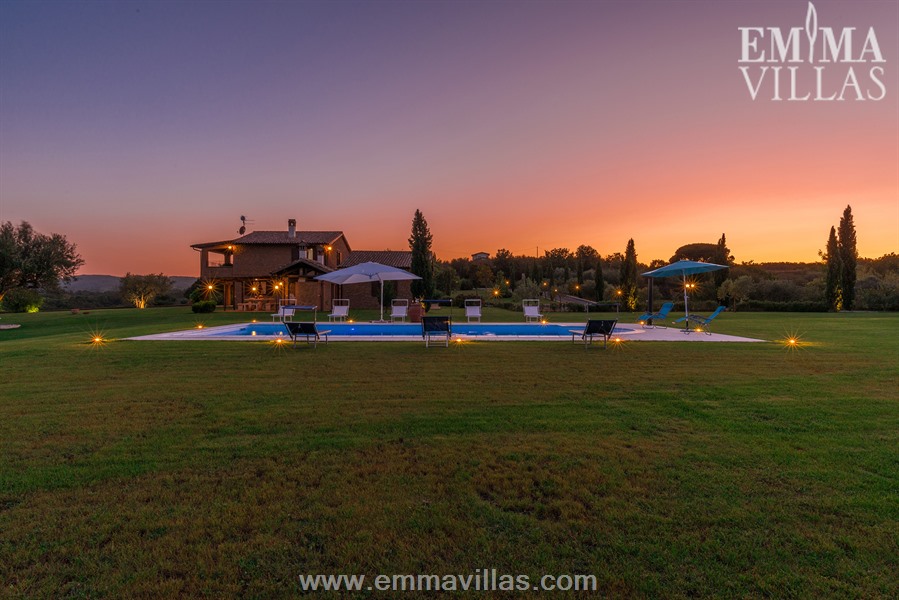 Villa Francesca Romana
Villa Francesca Romana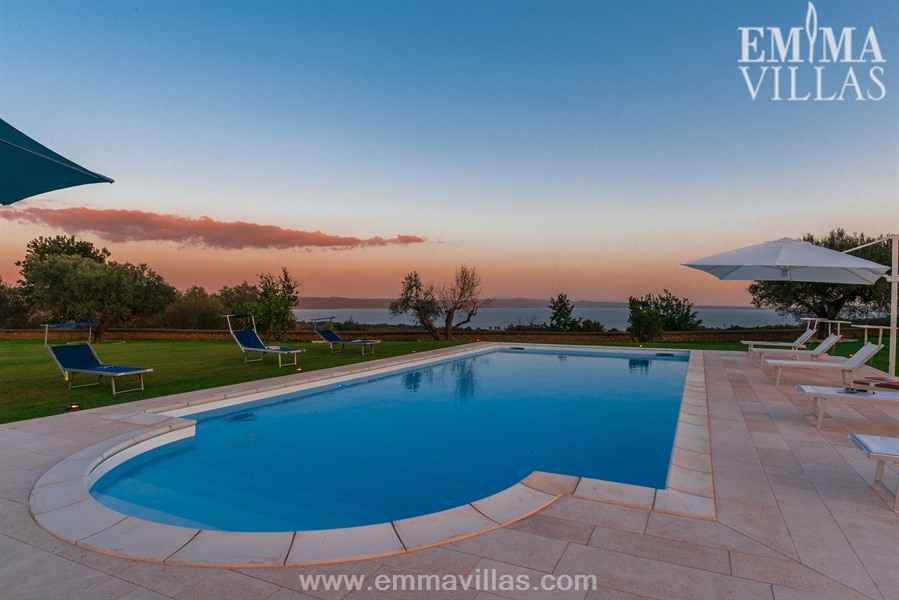 Villa Francesca Romana
Villa Francesca Romana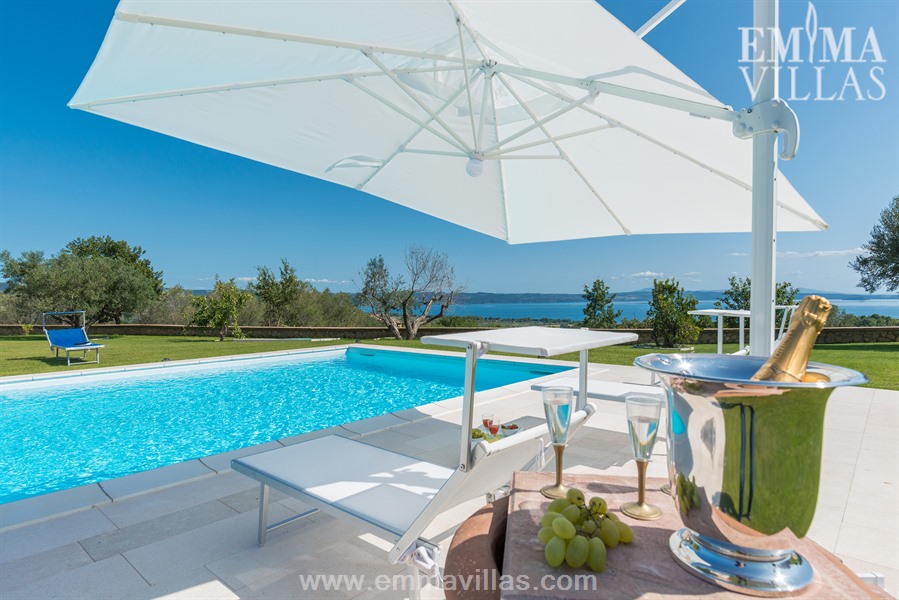 Villa Francesca Romana
Villa Francesca Romana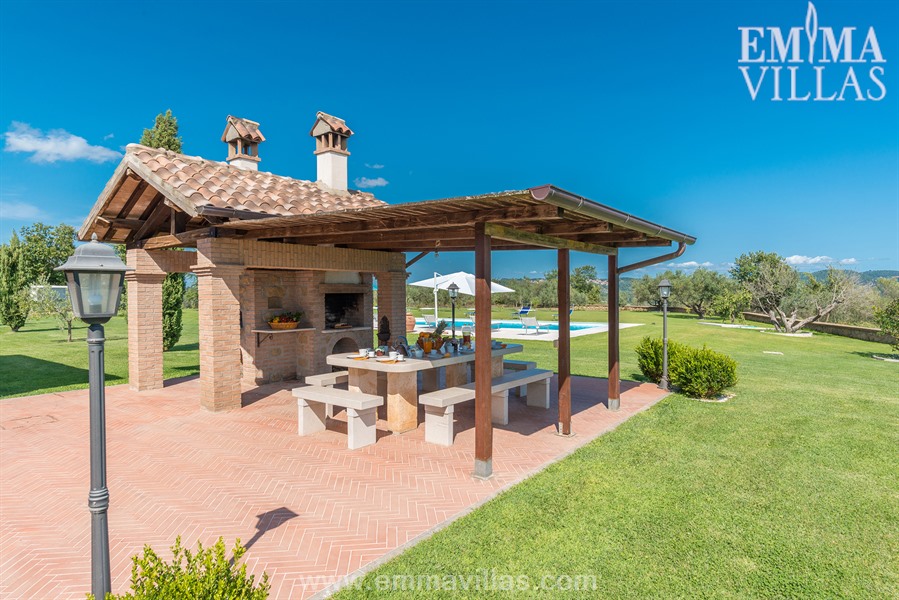 Villa Francesca Romana
Villa Francesca Romana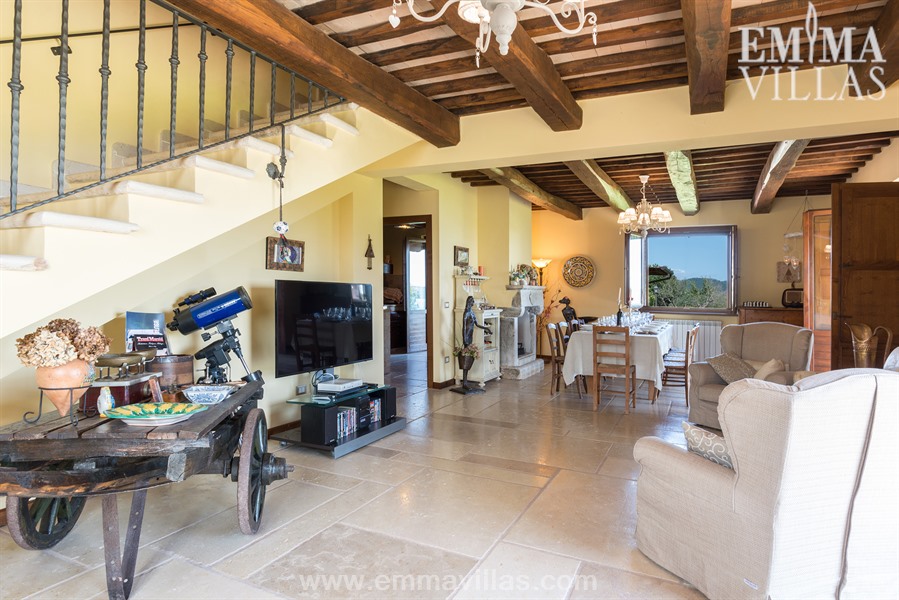 Villa Francesca Romana
Villa Francesca Romana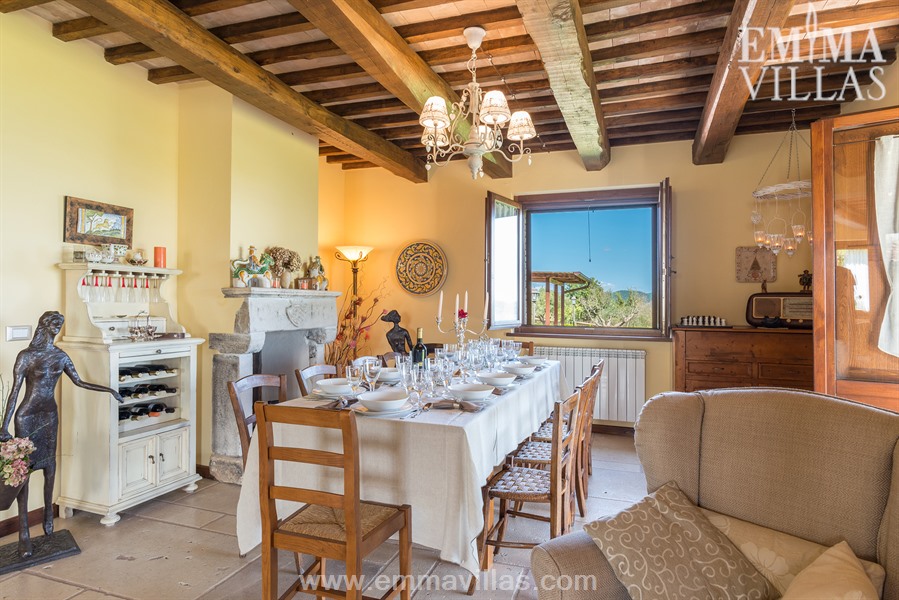 Villa Francesca Romana
Villa Francesca Romana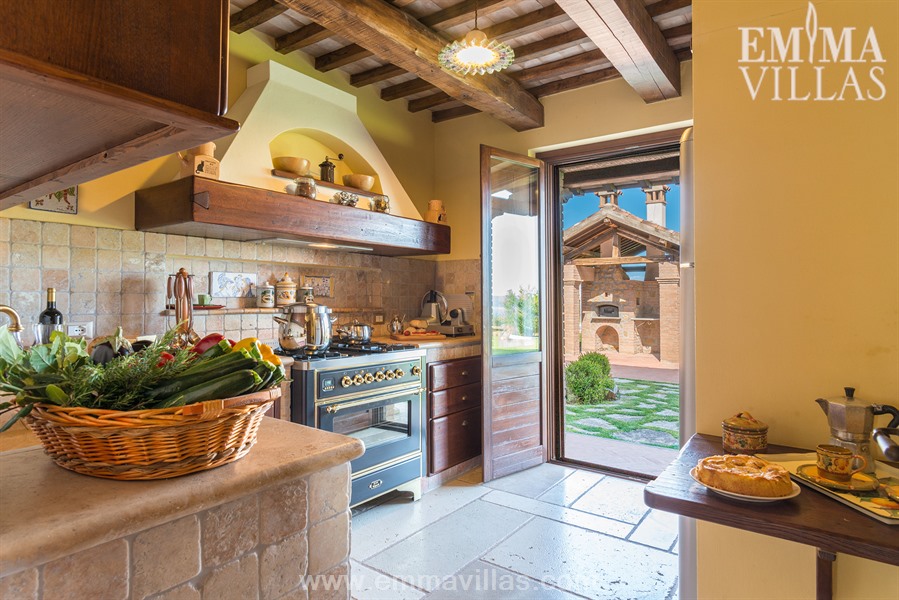 Villa Francesca Romana
Villa Francesca Romana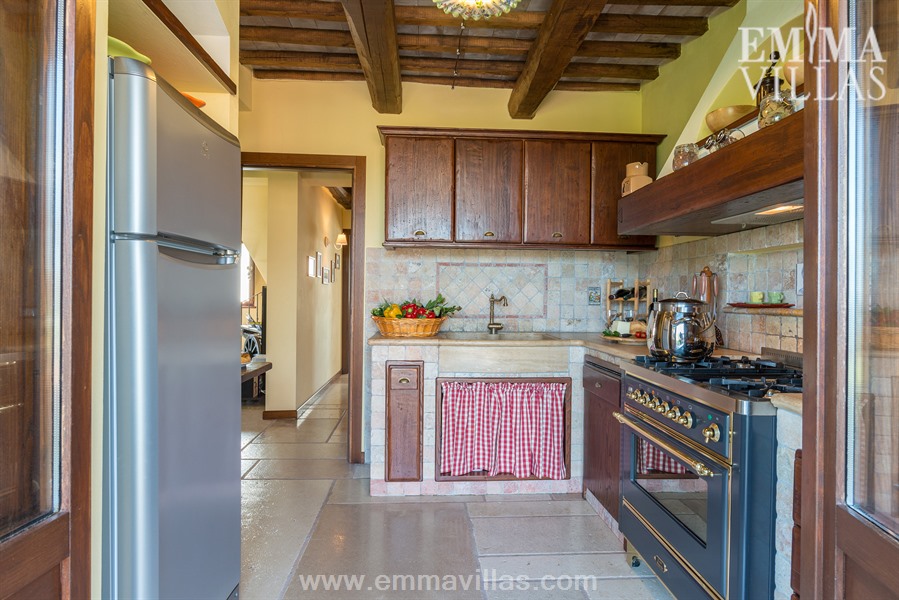 Villa Francesca Romana
Villa Francesca Romana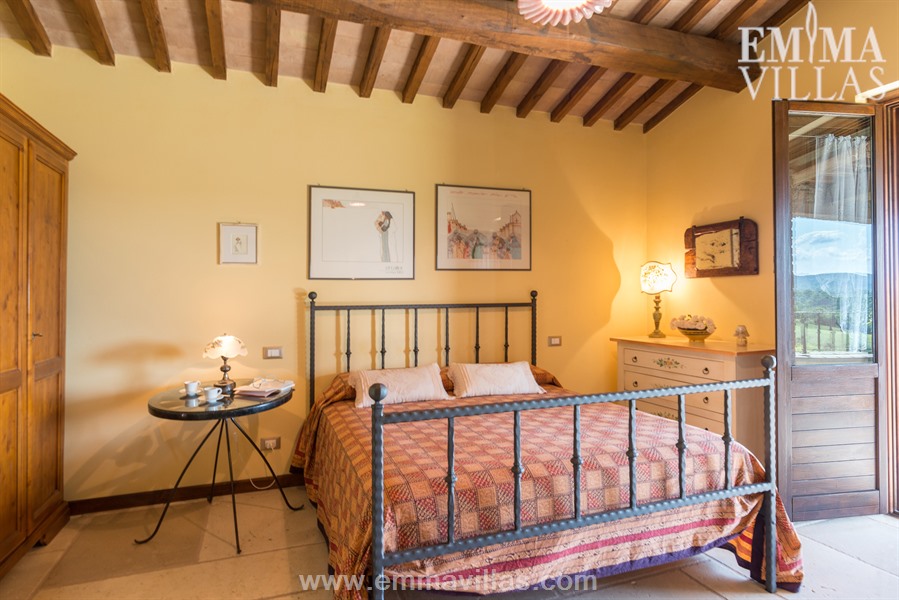 Villa Francesca Romana
Villa Francesca Romana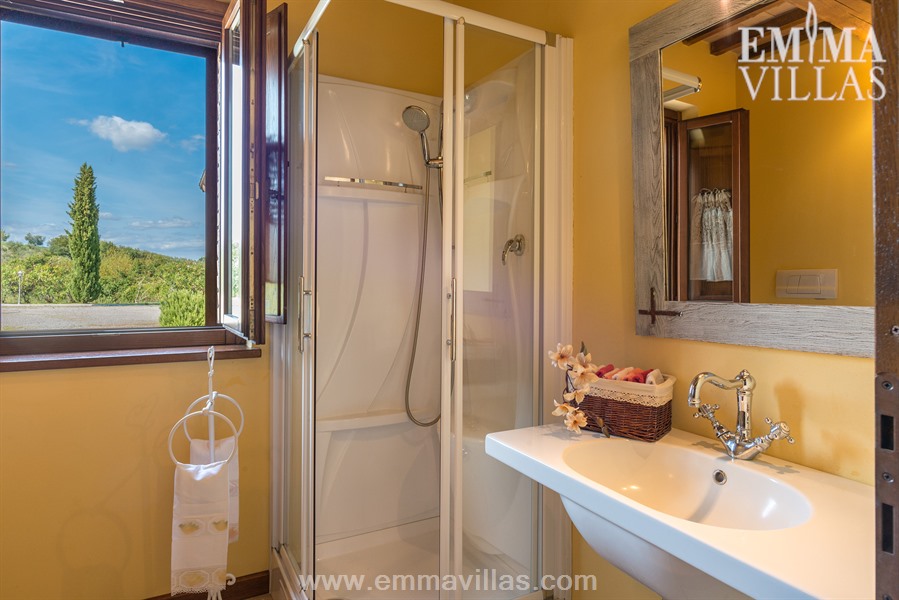 Villa Francesca Romana
Villa Francesca Romana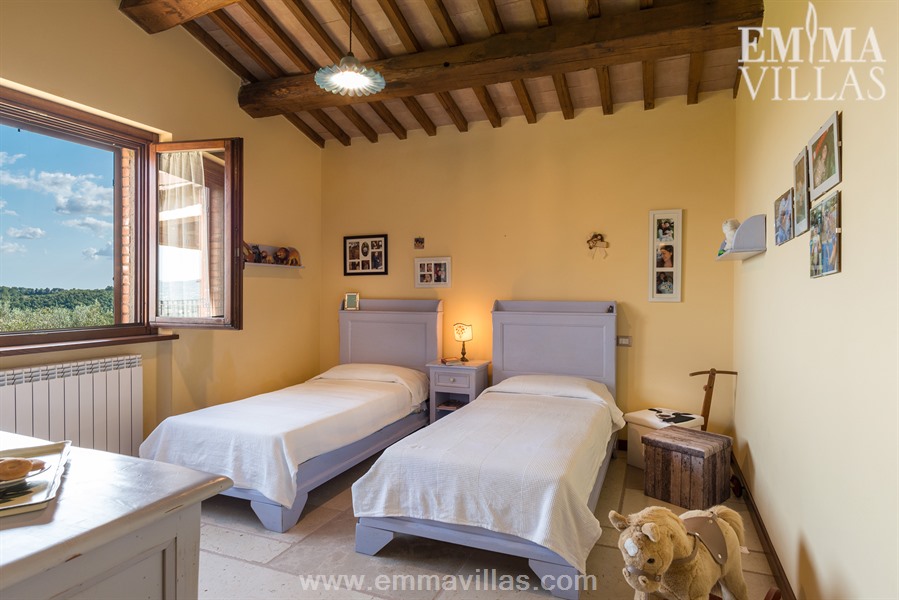 Villa Francesca Romana
Villa Francesca Romana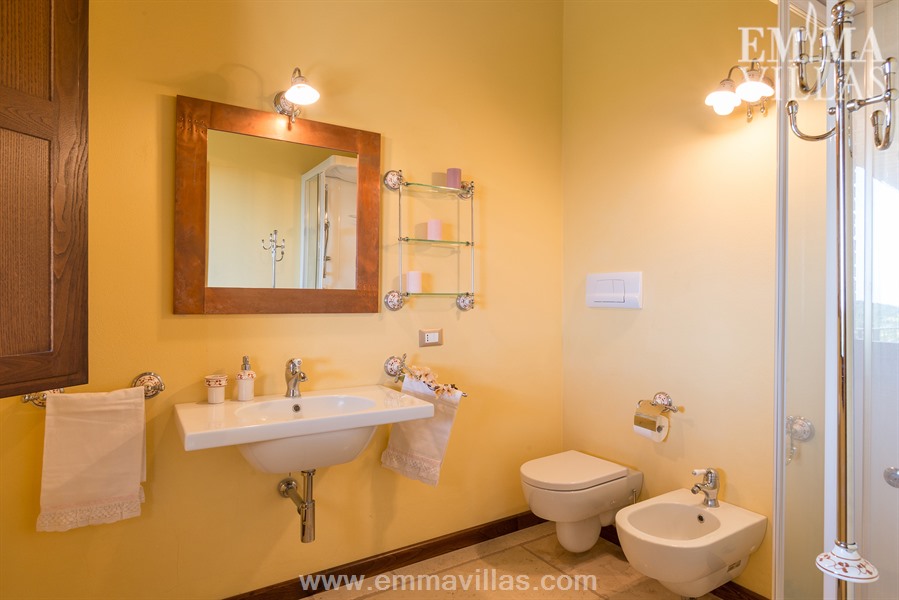 Villa Francesca Romana
Villa Francesca Romana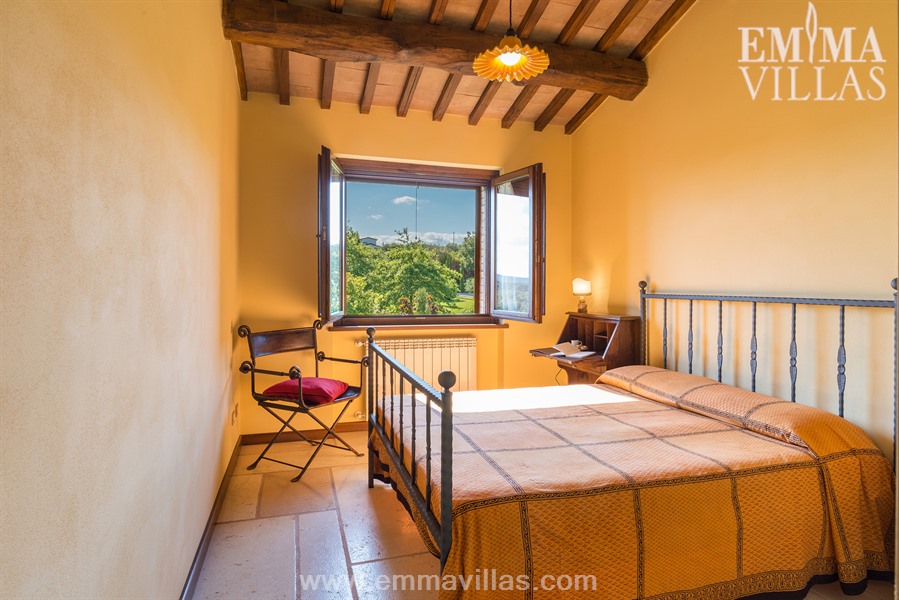 Villa Francesca Romana
Villa Francesca Romana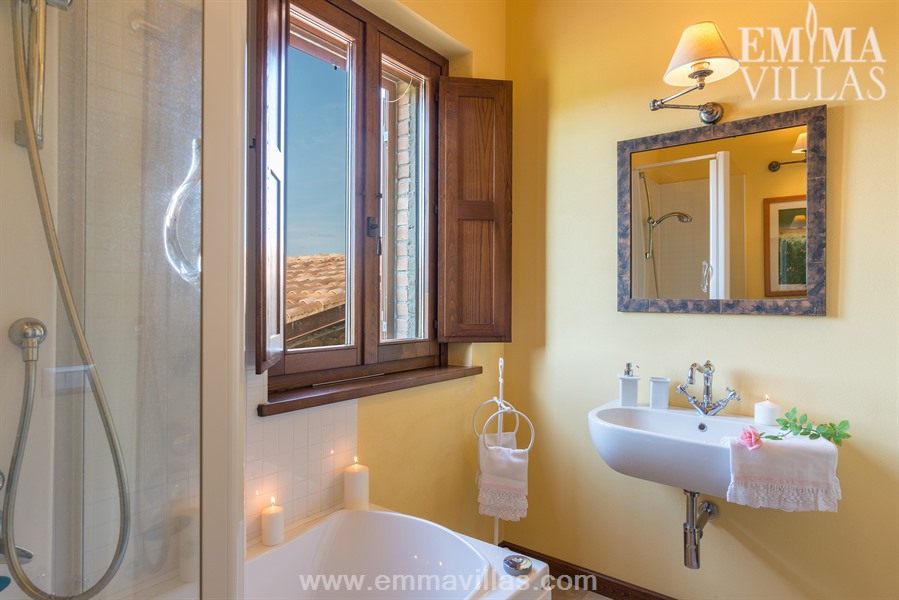 Villa Francesca Romana
Villa Francesca Romana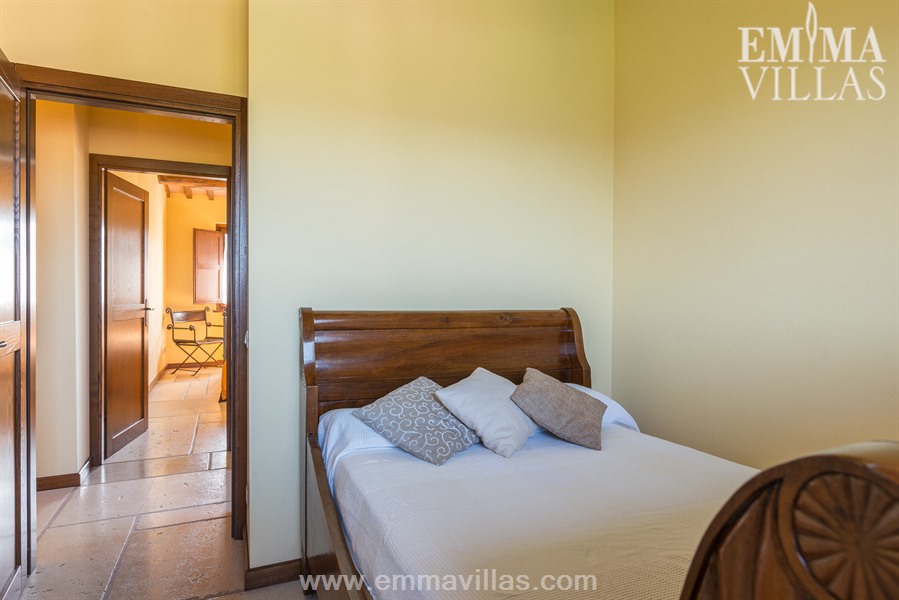 Villa Francesca Romana
Villa Francesca Romana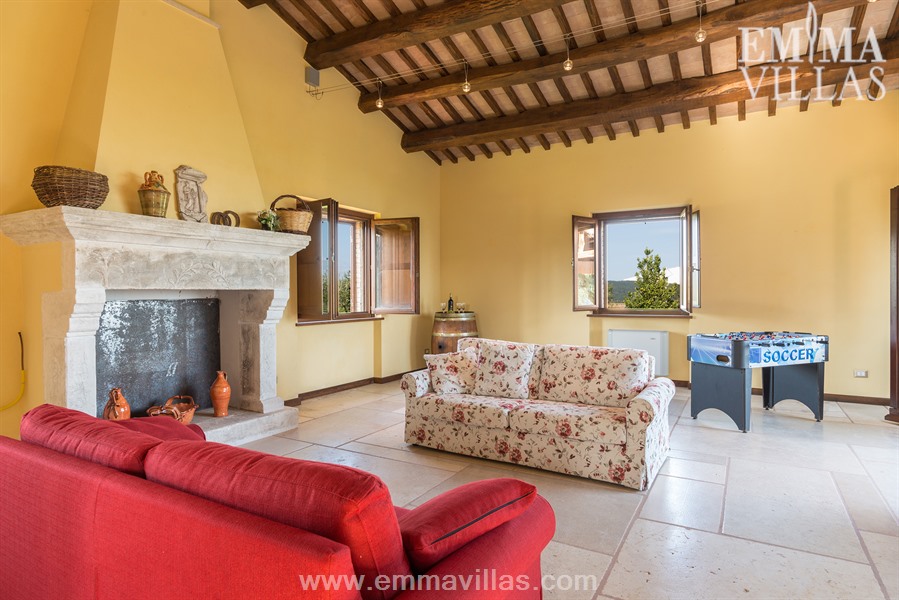
 Type: Villa
Type: VillaVilla Francesca Romana has two floors connected by an internal staircase. The main entrance leads into a single large living area consisting of sitting room with fireplace and dining room; the ground floor is completed by the fully-equipped kitchen with a convenient French window leading directly to the outdoor dining area and to the Annex, by a bathroom with shower and by the pantry with laundry and fridge. A service entrance leads directly out to the parking area. A French window leads out from the living room to the portico overlooking the lake and a staircase in Trani stone goes up to the first floor consisting of a twin bedroom, a double bedroom, another double bedroom with queensize bed and a bathroom with tub and hydromassage shower and a covered terrace overlooking the lake. All the bedrooms have independently-controlled air conditioning. All the windows and French windows have mosquito netting. The Annex, next to the parking area and secondary entrance to the villa, has a bathroom with shower and an open-plan area with pinball machine, fireplace, fridge, washbasin and a double sofa bed which completes the number of beds present in the catalogue. From the Annex, a large arch permits a panoramic view on the lake. The French window inserted in the arch allows easy and dynamic use of both the villa kitchen and the pergola with wood oven, barbecue and outdoor dining area.
$0.00 / Night

